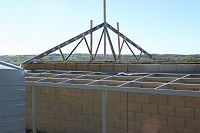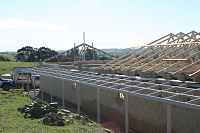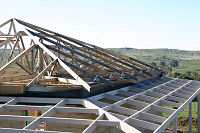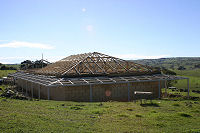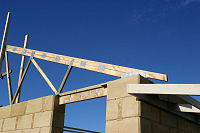And on with the roof
Finally our mud box is now looking like a house with the roof structure giving it the missing perspective of height. Pic 1 above is the first truss raised, one of the girder trusses with the main jack truss that forms the hip end towering over it. Pic 2 is the completed hip end and the first few full trusses fixed off and in position.
We have a friend with 40+ years building experience helping us get this right and his wisdom and years of knowledge meant a slow and cautious start. Once the hip end was completed we were able to confirm we had built a square house and it was back to the gable end of the roof to begin running trusses that form the large 10×9 metre common area (lounge, dining and kitchen). Pic 3 is the heaviest of the trusses lifted and fixed off. This truss supports the overhanging eave of the gable and has almost twice the wood of the other trusses.
Pic 2 above is our building friend dangling off a ladder as he fixes off that heavy truss. Pic 3 is looking down the roof line.
Pics 1 and 2 show some of the detail in that hip end.Pic 3 above is a landscape of the roof structure


