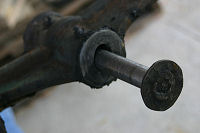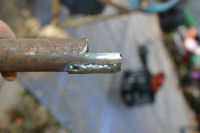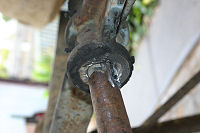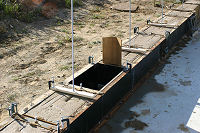February 5th, 2012
The mixer I’m using is a hand-me-down from my Dad, and it’s life before that would not have been easy being a communal mixer used by immigrants arriving in Australia after WWII. Back then the “new” Australians got none of the luxuries todays immigrants get so they either got on with building a home themselves with the help of like minded members of the community or they kept living in I would imagine squalid conditions in tents and nissen huts. Doing some research on it a few years back now I worked out this mixer was made in Adelaide in the 1940’s and 1950’s so it has some age behind it.
The poor old thing is getting tired and has literally worn out the yoke that holds the bowl causing the gears to miss and drive to the bowl to stop. I’ve spent the last couple of days thinking about how to fix the issue without a literal rebuild in a machine shop, and here is what I came up with as a fix.




Pic 1 is removing the bowl with the assistance of a verandah beam and a pair of ratchet straps. Pic 2 shows the wear from the back of the yoke. Pic 3 shows almost identical wear at the front of the yoke where the bowl sits. Pic 4 is where I’ve marked the sleeve I need to manufacture and fit start and finishes.




In Pic 1 and 2 above I’ve used a bit of pipe with an inner diameter roughly the same as the pin. I’ve used the pen marks from the pic set above to cut a radius of the pipe. To the back of the radius I welded some 3mm strap steel and then used the grinder to shape it so it fit snugly around the pin as in Pic 3. The yoke is cast iron and is a pig (no pun intended) of a thing to weld anything to, so many repetitive rounds of weld and grind end up with the result in Pic 4. The sleeve itself is not full width of the yoke, as the wear pattern is much like 2 cones stacked point to point and therefore impossible to fit in one piece. Instead I have made a 40mm section fitted to each end.
I repeated the procedure with the front side of the yoke, also adding a layer of weld rod steel to the face of the yoke to harden it and hopefully help keep things aligned to avoid this sort of wear again. I’m not sure how long this fix will last, but I’m sure hoping it at least sees out the build. I have greased and run the mixer unloaded and the “tipping point” noticable in the bowl before the fix is gone.
Posted in Building Progress | No Comments »
January 28th, 2012
Getting closer to that half way mark! Lots of disruptions from both weather and family commitments over the silly season have slowed progress, but since returning from my two weeks off the build is progressing nicely.




First pic above shows progress down the western wall. The drawing above is the section chart I use to plan what needs to be poured for the next work day. We now have sections 1 and 2 of the 6 sections to 7 layers and have started the first of the window voids as seen in pic 2. Pic 3 is showing the formation of the remaining expansion joints in this wall.
I have 6 blocks left to pour in section 3 and then we’re onto the skinny blocks for the rest of this wall. I can now go back to pouring full width blocks on the east and north walls as well continuing with the skinny blocks. With so much formwork in place I expect to get a lot of blocks poured over the next few weeks.
Once the build is 7 layers in height right around the fixings for the return verandah will be incorporated into the pour of layer 8 and we’ll use a laser level to get this accurate for the corner blocks then use a string line/spirit level combination to get the correct levels for the remaining blocks.
Posted in Building Progress | No Comments »
January 4th, 2012
I had always intended to take a couple of weeks off from the build to spend some time with family and will get back to the site and restart building on Jan 9. Heat is now an issue as well, I’ve set a tools down limit of 35C onsite to keep myself and volunteers safe from heat stroke and exhaustion.
It’s still going up, at least I can say that. We copped a 46mm downpour late in December that wiped out any chance of working safely on site until after Xmas. Imagine a skating rink made out of clay and you’ll have an accurate idea of what the area around the slab was like to walk on.
The first window is about to be started in the western wall which will bring with it some set out issues with positioning the end plates where they need to be to form the opening. We’re also getting close to starting on the
“skinny” sections which will effectively double the blocks we can set and pour before needing to strip the formwork down and reset it.
That brings with it one more issue that I think I have sorted. Since the wood frame for the wet areas is NOT load bearing as it would be in a conventional house we are building the earth wall then fixing the frames in place. To satisfy the BCA and our engineering I still need to fix the frames to the wall using wall ties, however there is no easy or accurate way to fix these small wire ties where they are needed. I am instead going to fix threaded rod into the wall using a steel matrix made out of strap steel to accurately determine the position. Once the walls are up we’ll then build the frames to these positions and use a galv angle bracket and a couple of M10 nuts to fix the frames to the walls.
I am not sure this is even necessary since the external wall is loadbearing and the ties in a conventional build simply stop your brick wall from falling over. However, since they are specified in the detail drawings and engineering we have to have them in place.
Posted in Building Progress | No Comments »
January 4th, 2012
60 tubes of polyurethane and LVL lintels as specified by the engineers from Bianco for $1245
Building Products Online for the Weepas and extensions $72
Total project spend is now at $294 004.11
House only is now $80,051.61
Cost per square metre is now $277.96
Posted in Project Costs | No Comments »
December 7th, 2011
By volume anyway. The first section is now 7 layers tall, and we will now work our way around the house and bring all sections to this height. The eight layer needs threaded rods added to fix the wall plate for the return verandah and once we get to here we’ll be using a laser level to ensure that all rods are somewhere near level. You’ll notice some ad-hoc block placement in sections further away from the lens. These are the skinny blocks of the veneer section and they are being filled with the excess mix from the full width blocks. Every 3 full width blocks leaves enough mix to fill one of these skinny blocks.



Pic 3 is one of the “Weepas” I mentioned in a previous post. I’ve had to make a special set of void shutters to fit these, and once the area around them is tidied up that red plastic you see is removed and we have bushfire compliant weepholes in place for the veneered section of the house.
Posted in Building Progress | No Comments »
December 7th, 2011
Posted in Building Progress | No Comments »
December 7th, 2011
It seems to have been a while since I updated. Life’s been hectic with a lot of things going on besides the build so time to sit and type has been sadly limited.
We’ve had the crane in use as we get to levels 5 and above, and it has proved an absolute winner. Quick and easy to manouver and capable of lifting 60kg+ without any ballast or outriggers in place it makes working at heights safer and easier.
Pic 1 will give you an overall idea of what it is, essentially a boom lift with a hand winch at one end to trim and a remote electric winch at the other to control height once in place. The ugly setup of jumper cables has since been replaced with anderson plugs, since this was the first real use I needed to assess cable lengths and placement before I committed to making the connections permanent. Pic 2 is a close up of how it’s made mobile. 2 large wheels up front have a 10mm ground clearance and the jockey wheel allows the rear to be lifted for moving or sat on the frame to keep things steady. Pic 3 is the battery cradle and front cross brace.



Pic 4 shows the electric winch with the cable remote fitted, it also has a wireless remote if needed. Pic 5 is the whole thing being used to lift and position the shutter set. I’m using a 400kg rated ratchet strap as the sling since the hooks make fixing and removing it quick and easy.


Posted in Building Progress | No Comments »
October 23rd, 2011
I am fast learning the real enemy of earth building – other than bureaucrats with nothing better to do than over regulate everything – is the weather. We’ve lost a lot of days (12 out of 21 so far) in October to just a couple of heavy rain days that have turned the site and our material piles to unworkable slush. This is beginning to get somewhat frustrating.
We do have some progress though and the outline of the house is now identifiable as the house with window and door openings marking room locations.



First pic above is showing how we are making the transition from full to 2/3 width blocks where the veneer portion of the house begins around the wet areas. Pic 2 is the expansion joint ties set into the wall. I have preformed a rectangular “sausage” of polyurethane of 50x20mm cross section that will sit against the flat face between the ties. Each of the ties will have some high density foam wrapped around the articulation area (the peak if you will) to stop the earth mix from constricting the movement they need to have to function correctly. The angled faces the ties sit in will then have a double thickness of expansion gap 10mm foam stuck to them. Once that is in place the next block will be shuttered and the mix poured straight against it. Again, I will follow that explanation up with some pics as we get to that part of the build. Pic 3 is Elise enjoying the view as she scrubs down the dirty shutters.
I’ve solved the dilemma of forming weepholes in the skinny blocks as well. http://www.weepa.com.au is the product we have ordered, having to be bushfire compliant means we need to screen the weepholes with fine mesh to stop ember ingress. After racking my brains for hours about how to achieve this a quick google search found this product and they were cheap, less than $3 total for the 90mm extreme bushfire weepa with a 90mm extension.
Posted in Building Progress | No Comments »
October 8th, 2011
20% of the mud required has now been mixed and poured. We’ve lost a few days with wet weather over the past 4 weeks since hitting the 10% mark but looking at my notes on what has been done for the time available the next 10% will be done in around 10 days.
Now we have the base layer complete the process of setting up and levelling/aligning the moulds is taking half the time of the base layer. Most of the resets are falling into place and require minimal if any levelling, usually the end plates are the only part needing to be squared and plumbed.
The extra shutter sets I made are now coming into their own. I am able to simply pull down and put the used shutters to one side and then reset with the newly cleaned and oiled extras. When I have a helper come up for the day they are cleaning the dirty sets and reoiling them for me.
It is a massive undertaking and all told we are happy with progress so far.
Posted in Building Progress | No Comments »
September 29th, 2011
Posted in Building Progress | No Comments »





































