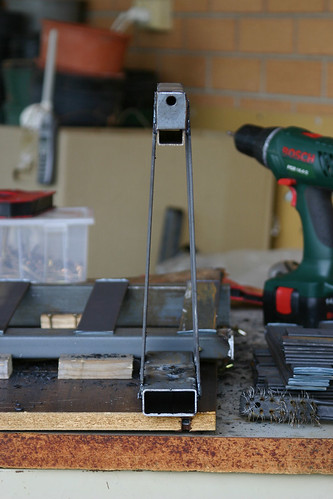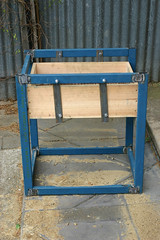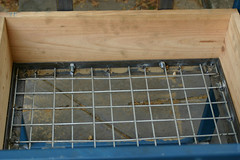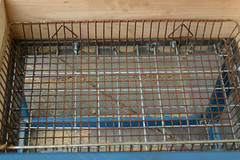If I put this in writing then I have something to stick to……
I put my business into a halt a few months back after realising I cannot devote the proper time to it to make the money to build the house while building the house. I have since found work driving trucks on an afternoon shift run which guarantees money with fixed hours. The hours are favourable enough for me to drop in home, pick up an esky with some supplies and head out to the block to sleep. I should be able to get 5-6 hours work in before having to head back home, grab some lunch, clean up and head back to work. Weekends I’ll simply camp on the block and head back home Monday morning for work.
I have made some modifications to the old truck, ripping out the rear seats and forming a flat platform large enough for an airbed for one with considerable tool storage underneath. The tandem is also getting some mods done to be able to chain and lock larger tools (generator, mixer, formwork and so on) I don’t want to be bringing back and forth each day and this will be left on the property, chained to a very large concrete block.
The Walls
We are planning to start the actual house in the days following Christmas. Our plan is to have it weather tight by August. We have 920 blocks to make with formwork already made to pour 16 blocks in the 5-6 hours per day. I’ll allow myself 3 months to get the walls done.
The Windows
All the windows are being made by us from recycled hardwood from the species required for our bushfire zone. Iron bark and redgum are some of the acceptable timbers we can choose from. These won’t take long to make since I can set up a couple of router tables I bought in preparation for this and simply spend a day machining and cutting wood. The frames will be installed unglazed and I will pay a glazier to fix the glass once they are in place.
Having done this volume of work with recycled wood when building the kitchen in the last house we owned I know it will take around 7 days to machine, cut and assemble the 14 windows, 2 sets of french doors and the front door and side light.
The windows and doors will be deliberately rustic in nature with lots of wooden dowels being used and left visible for some interest. They should look right at home next to the mud walls.
The Roof
Footersville and Lysaght will be contacted for a firm delivery date once I have a clear picture of a finishing date for the walls. The walls will need 4 weeks to cure properly before we can load them so there will be a heck of a mess of bracing in and around the site until the trusses and wall frames are in place to take the bracing loads.
Our biggest challenge with the roof will be weather, the calm periods around our site are rare and short lived and it could take days or months to fit the roofing iron dependent entirely on the wind.
So we have around 4 months of work to get done over 8 months. It should be achievable and the date is firm as one of us is celebrating a milestone birthday and we’d like to have it in our own home.




