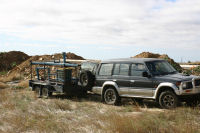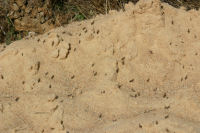The joys of children
Sunday, February 20th, 2011Little fella started back at playgroup last week so the first cold of the season has laid me up for the past 5 days and I am feeling like I need another 2 at least to beat this bug. It’s been a good time to sit and ponder on where things are with the build. I’ve given us a general tick for everything being where it needs to be, although I would have liked the power room to have been finished already.
Still, lots of learning has been done, lots of modifications have been made and the future looks simplified shall we say.
Our next pour day will be the other side of the power room first level blocks where the lessons learned from the first blocks will be used to hopefully give the desired finish. If this comes out as we want then the whole build will be ramped up and we’ll be going for broke.
The power room is using only a third of the shuttering I have made so I could, time permitting, start on the smaller portions of the house while finishing off the power room. Wishful thinking maybe? Probably, but I’ve lost the opportunity to get 70 or so blocks done while I have been sick. I am going to take every opportunity from here on in to get an extra block in whenever I can. With 960 odd to make, sneaking an extra 1,2 or 3 in a day will make a significant difference to how long the whole wall making process is likely to take.



















