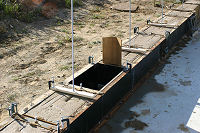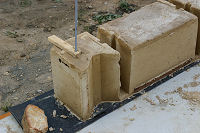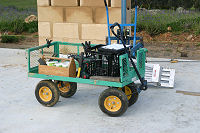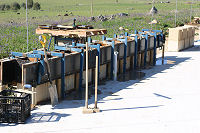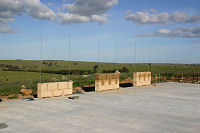Progression yes, speed no.
Thursday, September 29th, 20114 days of horrible wet and windy weather have given me the opportunity to sit and do some thinking and give a few updates on what is happening and where we are with the build.
As we come to the end of the first pallet of white cement I’ve crunched the numbers and we are getting 2.12 blocks per bag. We do have some excess with every mix, and if I combine this back into the mixer with the next batch, every 5 full size blocks will yield enough excess to fill one of the skinny blocks. That will improve the yield per bag somewhat. This could not be done with the full size blocks as the volume of mix was simply impossible to handle by myself when it comes to lifting it onto the cart then dragging it around the site.
Why so much excess each mix? To cover spillage, leakage, slippage and the occasional brain fade.
The base layer is complete minus the blocks that will pour into the expansion joints. Pics 1 and 2 below show the difference between skinny and full size blocks. 3 and 4 are details of how we are maintaining the gap between the skinny blocks and the interior timber frame using wood machined to the required size.




Pic 1 below is the front door, pic 2 is the large french doors and sidelights that make up the northern glass of the dining area. Pic 3 is what the shuttering looks like when it’s slapped into place and before the string line and spirit levels are brought into play.



Final three pics are of the living area west wall, no windows in this lot. Note the expansion joint insert and the unpoured block next to it. In a previous post I attempted to explain how this would work, what this might show you is how I intend to make it work. Once the foams are in place (where the insert is) the next block will be shuttered and poured straight against those foams.

