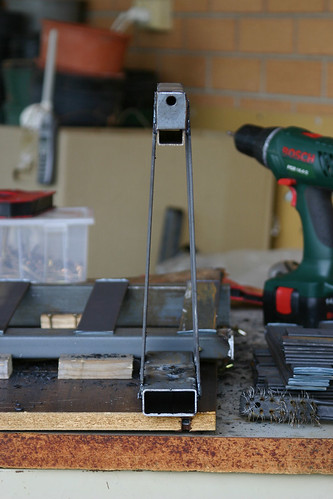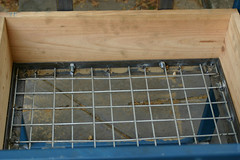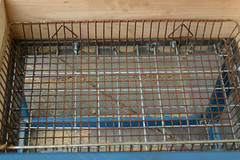Update on costs
Friday, November 30th, 2012I’ve spent the past week negotiating on pricing for the off grid power system. I’ve picked up 2.5kW of 24V solar panels from Low Energy Developments in Melbourne for a very nice price.
Coleman Air based in the USA are sending out all of the electrical control gear to run the panels as well as allow input of wind turbines. Components with the capability of this gear are not available in Australia as the renewables sector has been unfairly skewed to solar, where the ridiculous incentives and rebates were offered.
One example of the capability of the Coleman Air equipment is their charge controller. It will take any mix of power input (of the same DC voltage) to a total of 10kW, charge the batteries to optimum capacity then dump the excess power generated to just about anything I like. Try and find a controller here that comes even close to the capacity alone and you’ll be pulling hair in no time. Since his gear is so damn cheap I’ve ordered everything but the copper wire to get the system running.
Once we have sourced the wind turbines I anticipate we’ll have a 4.5kW system leaving plenty of reserve should we need more panels or turbines in the future to meet power requirements. Ideally I would like to have enough capability so we are not needing to use a genset to charge the batteries.
Since all the pricing of this gear was more than acceptable I have also grabbed 2kW of panels and all the control gear for the aquaponics shed as well.
I still need to source wind turbines, batteries and an inverter for the house system plus purchase the steel to make the mounting racks for the solar panels and the copper to wire it all together. I’m anticipating this to run another $14k which will give us a functioning system for less than connecting power to the house.
And as a bonus to all that there will be no more f#*%ing power bills.
By the way, do you enjoy paying through the nose for your power? Blame the neighbours with the 5kW grid feed systems getting 60 cents a kW for feed in. Then blame the government who forces power companies to buy that power being fed in as part of their renewables targets. Can you see where the unreasonable power price increases have come from?
Ironically since those incentives have collapsed solar panels are now reasonably priced.
So, on to the figures:
Low Energy Developments for the panels, freight and insurance – $2375 (house only)
Coleman Air for charge controller, rectifiers, ammeter/voltmeter, switches, breakers and blocking diodes – $1781.53 (house only)
Bunnings for primer/sealer/bonder – $271
United Fasteners for fixings for the windows – $167.27
Total project spend is now at $306,085.78
House only is now $92,133.28
Cost per square metre is now $319.91




