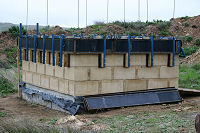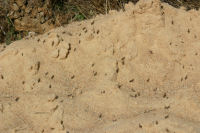Finally on to the house!
Monday, May 16th, 2011Power room is now complete externally with the flashings, guttering and rainwater tank now in place. Extreme angle on the gutter is an experiment in capturing water as the overnight conditions are regularly dropping below 0C apparent temp causing moisture to condense on and drip off the steel roof and I’m curious to see how much we can get in the tank. Not much point having it drip and sit in the gutter if I can make it pool towards the pop end of the gutter and capture it.
I’m not sure just how much if any water can be captured this way but it’s worth a measure seeing this shed is 2% the roof size size of the finished house/shed/pergola/verandahs. That or I’m mad.
First and second pic show the tank after we levelled the ground and dropped it off the trailer into place. The genset in the little trailer has proved to be a winner and I have even managed to run a 15amp inverter welder off it with no hassles at all.
We have the insulation and plasterboard for the internal fitout that we will fix into place the first day the weather prevents us from working outside. Painting can also wait until we have a day where all moulds have been filled and we have a spare hour or two……
We set up the layout hurdles before we called it a day so we now have a simple job of stringing a line between hurdles to give us something to run the moulds against for nice straight walls.


























