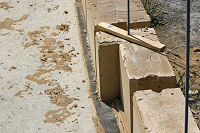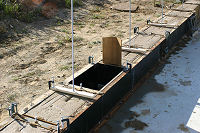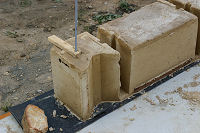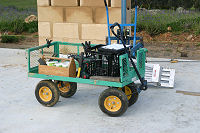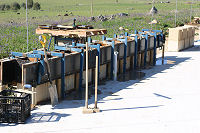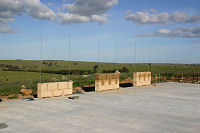One third complete
Wednesday, December 7th, 2011By volume anyway. The first section is now 7 layers tall, and we will now work our way around the house and bring all sections to this height. The eight layer needs threaded rods added to fix the wall plate for the return verandah and once we get to here we’ll be using a laser level to ensure that all rods are somewhere near level. You’ll notice some ad-hoc block placement in sections further away from the lens. These are the skinny blocks of the veneer section and they are being filled with the excess mix from the full width blocks. Every 3 full width blocks leaves enough mix to fill one of these skinny blocks.



Pic 3 is one of the “Weepas” I mentioned in a previous post. I’ve had to make a special set of void shutters to fit these, and once the area around them is tidied up that red plastic you see is removed and we have bushfire compliant weepholes in place for the veneered section of the house.










